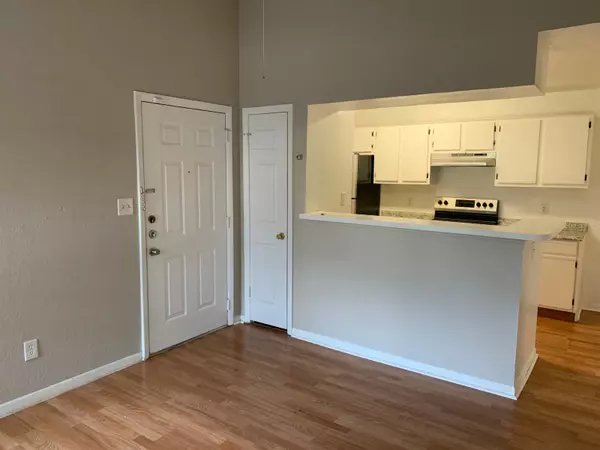1 Bed
1 Bath
580 SqFt
1 Bed
1 Bath
580 SqFt
Key Details
Property Type Condo
Sub Type Condominium
Listing Status Active
Purchase Type For Sale
Square Footage 580 sqft
Price per Sqft $215
Subdivision Regency Gardens
MLS Listing ID O6210102
Bedrooms 1
Full Baths 1
HOA Fees $380/mo
HOA Y/N Yes
Originating Board Stellar MLS
Year Built 1987
Annual Tax Amount $1,796
Property Description
Location
State FL
County Orange
Community Regency Gardens
Zoning 0400
Interior
Interior Features Ceiling Fans(s), Living Room/Dining Room Combo
Heating Other
Cooling Central Air
Flooring Laminate
Furnishings Unfurnished
Fireplace false
Appliance Dishwasher, Dryer, Range, Range Hood, Refrigerator, Washer
Laundry Laundry Closet
Exterior
Exterior Feature Balcony
Parking Features Open
Pool In Ground
Community Features Clubhouse, Fitness Center, No Truck/RV/Motorcycle Parking, Playground, Pool, Tennis Courts
Utilities Available Cable Connected, Electricity Connected, Other, Public, Sewer Connected, Water Connected
Amenities Available Clubhouse, Fitness Center, Playground, Spa/Hot Tub, Tennis Court(s)
View Y/N Yes
View Trees/Woods, Water
Roof Type Shingle
Garage false
Private Pool No
Building
Lot Description City Limits, Near Public Transit
Story 3
Entry Level One
Foundation Slab
Sewer Public Sewer
Water Public
Structure Type Brick
New Construction false
Schools
Elementary Schools Lake George Elem
Middle Schools Conway Middle
High Schools Boone High
Others
Pets Allowed Breed Restrictions, Number Limit, Size Limit, Yes
HOA Fee Include Pool,Maintenance Grounds,Sewer,Trash,Water
Senior Community No
Pet Size Small (16-35 Lbs.)
Ownership Condominium
Monthly Total Fees $380
Acceptable Financing Cash, Conventional
Membership Fee Required Required
Listing Terms Cash, Conventional
Num of Pet 2
Special Listing Condition None

"My job is to find and attract mastery-based agents to the office, protect the culture, and make sure everyone is happy! "







