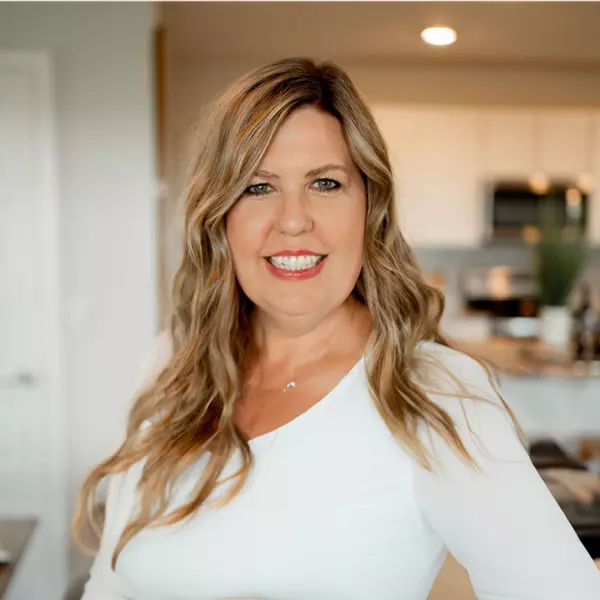
3 Beds
2 Baths
1,552 SqFt
3 Beds
2 Baths
1,552 SqFt
Key Details
Property Type Single Family Home
Sub Type Single Family Residence
Listing Status Active
Purchase Type For Sale
Square Footage 1,552 sqft
Price per Sqft $260
Subdivision Waterford Chase East Ph 02 Village D
MLS Listing ID O6207215
Bedrooms 3
Full Baths 2
HOA Fees $700/ann
HOA Y/N Yes
Originating Board Stellar MLS
Year Built 2002
Annual Tax Amount $2,593
Lot Size 6,098 Sqft
Acres 0.14
Property Description
Welcome to your new home! This charming residence boasts 3 bedrooms, 2 bathrooms, and a spacious backyard awaiting your personal touch. With tile flooring throughout, maintenance is a breeze while adding an elegant touch to the living spaces.
The well-appointed kitchen features modern appliances and ample cabinetry, ideal for culinary adventures. Retreat to the cozy bedrooms, including a master suite with an ensuite bathroom. Outside, the expansive backyard invites you to create your own outdoor sanctuary. Conveniently located near schools, parks, and amenities, this home offers both comfort and convenience. Don't miss out on making this your own! Schedule a showing today.
Location
State FL
County Orange
Community Waterford Chase East Ph 02 Village D
Zoning P-D
Interior
Interior Features Ceiling Fans(s), Thermostat
Heating Central
Cooling Central Air
Flooring Ceramic Tile
Fireplace false
Appliance Disposal, Dryer, Range, Refrigerator, Washer
Laundry Inside
Exterior
Exterior Feature Sidewalk, Sliding Doors
Garage Spaces 2.0
Fence Vinyl
Community Features Playground, Sidewalks, Tennis Courts
Utilities Available Electricity Connected, Public, Street Lights, Water Connected
Roof Type Shingle
Porch Front Porch, Rear Porch
Attached Garage true
Garage true
Private Pool No
Building
Story 1
Entry Level One
Foundation Slab
Lot Size Range 0 to less than 1/4
Sewer Public Sewer
Water Public
Architectural Style Florida
Structure Type Block,Stucco
New Construction false
Schools
Elementary Schools Camelot Elem
Middle Schools Timber Springs Middle
High Schools Timber Creek High
Others
Pets Allowed Yes
Senior Community No
Ownership Fee Simple
Monthly Total Fees $58
Acceptable Financing Cash, Conventional, FHA, VA Loan
Membership Fee Required Required
Listing Terms Cash, Conventional, FHA, VA Loan
Special Listing Condition None


"My job is to find and attract mastery-based agents to the office, protect the culture, and make sure everyone is happy! "







