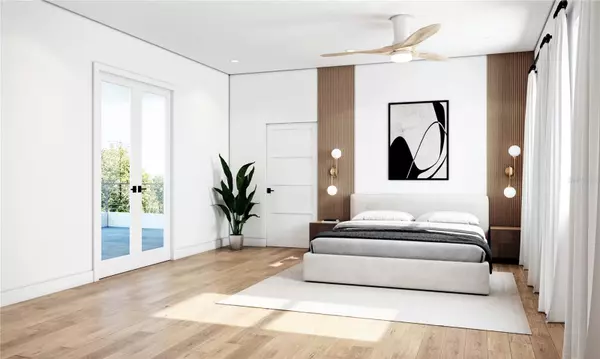5 Beds
4 Baths
4,162 SqFt
5 Beds
4 Baths
4,162 SqFt
Key Details
Property Type Single Family Home
Sub Type Single Family Residence
Listing Status Active
Purchase Type For Sale
Square Footage 4,162 sqft
Price per Sqft $672
Subdivision Ridgewood Park
MLS Listing ID T3515030
Bedrooms 5
Full Baths 4
HOA Y/N No
Originating Board Stellar MLS
Year Built 2025
Annual Tax Amount $3,247
Lot Size 8,276 Sqft
Acres 0.19
Lot Dimensions 60x137
Property Description
Location
State FL
County Hillsborough
Community Ridgewood Park
Zoning RS-60
Rooms
Other Rooms Garage Apartment
Interior
Interior Features Ceiling Fans(s), Eat-in Kitchen, High Ceilings, Living Room/Dining Room Combo, Open Floorplan, Other, Walk-In Closet(s)
Heating Central, Natural Gas
Cooling Central Air
Flooring Marble, Tile, Wood
Fireplaces Type Gas, Living Room
Furnishings Furnished
Fireplace true
Appliance Built-In Oven, Dishwasher, Disposal, Dryer, Freezer, Range, Refrigerator, Washer, Wine Refrigerator
Laundry Inside, Laundry Room
Exterior
Exterior Feature Balcony, Garden, Sidewalk, Storage
Parking Features Garage Faces Rear
Garage Spaces 2.0
Fence Other, Wood
Pool In Ground
Utilities Available Public
View Y/N Yes
View City, Garden, Water
Roof Type Metal,Shingle
Porch Covered, Patio
Attached Garage true
Garage true
Private Pool Yes
Building
Lot Description Sidewalk
Entry Level Two
Foundation Slab
Lot Size Range 0 to less than 1/4
Builder Name GILK
Sewer Public Sewer
Water Public
Architectural Style Contemporary
Structure Type Concrete
New Construction true
Schools
Elementary Schools Graham-Hb
Middle Schools Madison-Hb
High Schools Hillsborough-Hb
Others
Senior Community No
Ownership Fee Simple
Special Listing Condition None

"My job is to find and attract mastery-based agents to the office, protect the culture, and make sure everyone is happy! "







