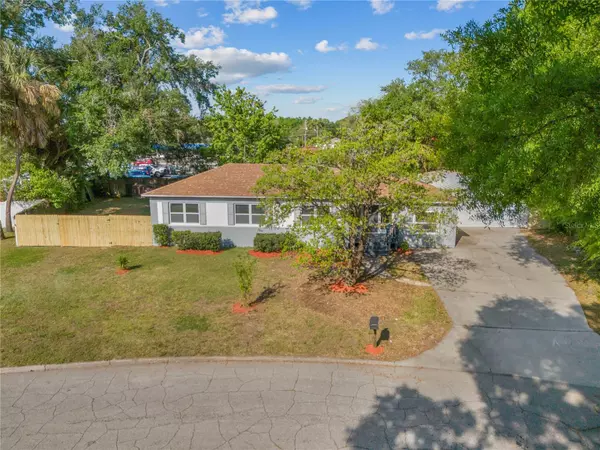4 Beds
2 Baths
1,773 SqFt
4 Beds
2 Baths
1,773 SqFt
Key Details
Property Type Single Family Home
Sub Type Single Family Residence
Listing Status Active
Purchase Type For Sale
Square Footage 1,773 sqft
Price per Sqft $256
Subdivision Highland Park
MLS Listing ID O6188540
Bedrooms 4
Full Baths 2
HOA Y/N No
Originating Board Stellar MLS
Year Built 1950
Annual Tax Amount $806
Lot Size 10,454 Sqft
Acres 0.24
Property Description
Conveniently situated near downtown Sanford, you'll enjoy easy access to shopping, dining, and entertainment options. Plus, NO HOA and very low property taxes! Don't miss out on the opportunity to call this newly renovated house your home – schedule a showing today!
Location
State FL
County Seminole
Community Highland Park
Zoning SR1A
Interior
Interior Features Ceiling Fans(s), Open Floorplan, Stone Counters, Thermostat
Heating Central
Cooling Central Air
Flooring Luxury Vinyl
Fireplace true
Appliance Convection Oven, Cooktop, Dishwasher, Freezer, Microwave, Refrigerator
Laundry Electric Dryer Hookup, In Garage, Washer Hookup
Exterior
Exterior Feature Awning(s), Lighting, Private Mailbox
Garage Spaces 2.0
Fence Wood
Utilities Available Cable Available, Electricity Connected, Sewer Connected, Water Connected
Roof Type Shingle
Attached Garage false
Garage true
Private Pool No
Building
Entry Level One
Foundation Crawlspace
Lot Size Range 0 to less than 1/4
Sewer Public Sewer
Water Public
Structure Type Block,Concrete
New Construction false
Others
Senior Community No
Ownership Fee Simple
Acceptable Financing Cash, Conventional, FHA, VA Loan
Listing Terms Cash, Conventional, FHA, VA Loan
Special Listing Condition None

"My job is to find and attract mastery-based agents to the office, protect the culture, and make sure everyone is happy! "







