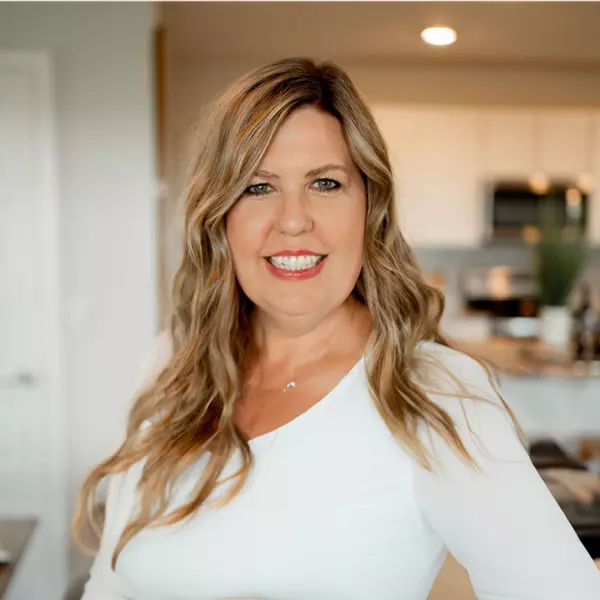
3 Beds
3 Baths
2,548 SqFt
3 Beds
3 Baths
2,548 SqFt
Key Details
Property Type Single Family Home
Sub Type Single Family Residence
Listing Status Active
Purchase Type For Sale
Square Footage 2,548 sqft
Price per Sqft $254
Subdivision Port Charlotte Sec 082
MLS Listing ID C7486388
Bedrooms 3
Full Baths 2
Half Baths 1
HOA Y/N No
Originating Board Stellar MLS
Year Built 2006
Annual Tax Amount $7,302
Lot Size 10,018 Sqft
Acres 0.23
Property Description
With a 10,000lb boat lift and a large trex composite dock, this home could very well be a boater’s dream with it’s serene waterfront offering unparalleled views and tranquility! Just a short 15-20 minute boat ride and you will find yourself in the large Interceptor Lagoon and just another short ride you will reach the South Gulf Cove Lock System allowing you access to the mighty Myakka River! Cruise on over to Charlotte Harbor or keep on going to Boca Grande Pass and the Gulf, the convenient location of this amazing property offers endless opportunities.
This gorgeous home features 3 bedrooms, 2.5 bathrooms, a 2 car garage, and is 2,548 square feet under air! Explore luxurious living in this large home featuring a formal and informal dining area, stylish kitchen equipped with a convenient wet bar, and interior laundry room. Some great features on the exterior include leaf filter gutter covers, irrigation system, partially fenced in yard, recently installed roof, large screen-enclosure on the lanai, and a saltwater/heated spa for an oasis of relaxation in this coastal haven!
South Gulf Cove is located just minutes from Boca Grande, Englewood and Manasota Beaches, and 15 minutes from Murdock Circle and all the great shops, dining, and entertainment SWFL has to offer! Embrace the Florida lifestyle with this meticulously maintained property offering both comfort and waterfront luxury.
Location
State FL
County Charlotte
Community Port Charlotte Sec 082
Zoning RSF3.5
Interior
Interior Features Built-in Features, Ceiling Fans(s), Central Vaccum, Crown Molding, Eat-in Kitchen, High Ceilings, Kitchen/Family Room Combo, L Dining, Open Floorplan, Primary Bedroom Main Floor, Solid Wood Cabinets, Split Bedroom, Stone Counters, Tray Ceiling(s), Walk-In Closet(s)
Heating Electric
Cooling Central Air
Flooring Carpet, Tile
Fireplace false
Appliance Dishwasher, Disposal, Dryer, Microwave, Range, Tankless Water Heater, Washer
Laundry Inside
Exterior
Exterior Feature Hurricane Shutters, Irrigation System, Sliding Doors, Storage
Garage Spaces 2.0
Community Features Deed Restrictions, Golf Carts OK, Park
Utilities Available Cable Connected, Electricity Connected, Phone Available
Waterfront Description Canal - Brackish,Canal - Saltwater
View Y/N Yes
Water Access Yes
Water Access Desc Canal - Brackish,Canal - Saltwater,Intracoastal Waterway
Roof Type Shingle
Attached Garage true
Garage true
Private Pool No
Building
Story 1
Entry Level One
Foundation Slab
Lot Size Range 0 to less than 1/4
Sewer Public Sewer
Water Public
Structure Type Stucco
New Construction false
Others
Pets Allowed Yes
Senior Community No
Ownership Fee Simple
Acceptable Financing Cash, Conventional, FHA, VA Loan
Membership Fee Required Optional
Listing Terms Cash, Conventional, FHA, VA Loan
Special Listing Condition None


"My job is to find and attract mastery-based agents to the office, protect the culture, and make sure everyone is happy! "







