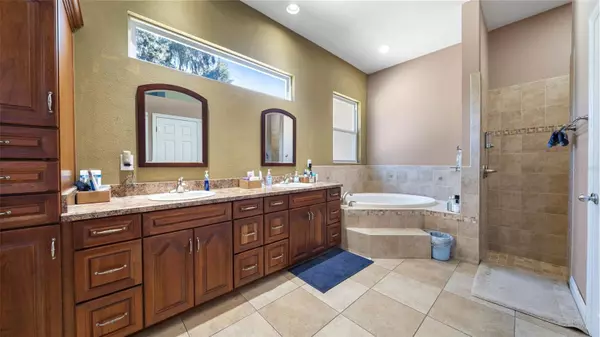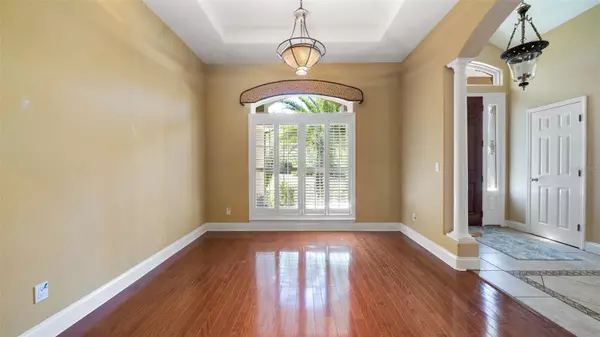4 Beds
3 Baths
2,346 SqFt
4 Beds
3 Baths
2,346 SqFt
Key Details
Property Type Single Family Home
Sub Type Single Family Residence
Listing Status Active
Purchase Type For Sale
Square Footage 2,346 sqft
Price per Sqft $262
Subdivision Kalebs Forest
MLS Listing ID L4940251
Bedrooms 4
Full Baths 3
HOA Y/N No
Originating Board Stellar MLS
Year Built 2006
Annual Tax Amount $2,712
Lot Size 1.010 Acres
Acres 1.01
Lot Dimensions 160x270
Property Description
Description: Welcome back to the market! Due to a previous buyer's financing falling through, this stunningly elegant and private residence is available again. Nestled in a quiet cul-de-sac within a non-deed restricted community, this exquisite home sprawls over a 1.01-acre lot, offering the epitome of luxury living with no HOA or CDD fees.
Interior Highlights:
Spacious Living: Boasts four large bedrooms, three full bathrooms, an office den, and a roomy three-car garage.
Grand Entry: The welcoming foyer introduces you to soaring ceilings and a seamless blend of tile and hardwood flooring throughout.
Gourmet Kitchen: Equipped with high-end stainless steel appliances, including a double oven. Features an island with an extra sink, breakfast bar, 42-inch cherrywood cabinets, stone countertops, and a spacious dining area.
Master Suite: Offers tranquility with its double tray ceilings, ample space for large furniture, a double sink vanity, garden tub, and a large walk-in shower.
Family Room: Ideal for gatherings, creating a warm and inviting atmosphere.
Exterior and Utilities:
Outdoor Living: Relax on the covered screened lanai, perfect for entertaining or quiet reflection.
Maintenance Made Easy: Includes a newer A/C unit and water heater (both one year old), well-maintained septic system serviced in May 2022, and a functional sprinkler system.
Ample Storage: Plenty of room for RVs, boats, and other large vehicles.
Additional Perks:
Location: Easy access to I-4, ideal for commuters and quick trips to local attractions.
Investment Opportunity: The current loan might be assumable, offering a desirable interest rate of 2.967%.
Closing Note: This property represents a rare opportunity to own a substantial and meticulously cared-for home. Schedule your private viewing today and experience firsthand the blend of privacy, luxury, and convenience this home offers. Please verify all measurements and dimensions as needed.
Location
State FL
County Hillsborough
Community Kalebs Forest
Zoning ASC-1
Rooms
Other Rooms Den/Library/Office, Formal Dining Room Separate, Great Room
Interior
Interior Features Built-in Features, Ceiling Fans(s), Eat-in Kitchen, High Ceilings, Skylight(s), Solid Wood Cabinets, Split Bedroom, Tray Ceiling(s), Walk-In Closet(s)
Heating Central
Cooling Central Air
Flooring Tile, Wood
Furnishings Unfurnished
Fireplace true
Appliance Built-In Oven, Convection Oven, Cooktop, Disposal, Dryer, Microwave, Refrigerator, Tankless Water Heater, Washer, Water Softener
Laundry Inside, Laundry Room
Exterior
Exterior Feature French Doors, Irrigation System, Rain Gutters
Parking Features Driveway, Garage Door Opener, Garage Faces Side, Oversized, Parking Pad, Workshop in Garage
Garage Spaces 3.0
Fence Fenced, Wood
Utilities Available Public
Roof Type Shingle
Porch Covered, Patio, Porch, Screened
Attached Garage true
Garage true
Private Pool No
Building
Lot Description Cleared, Cul-De-Sac, Oversized Lot, Street Dead-End
Story 1
Entry Level One
Foundation Slab
Lot Size Range 1 to less than 2
Sewer Septic Tank
Water Well
Structure Type Concrete,Stucco
New Construction false
Others
Pets Allowed Yes
Senior Community No
Ownership Fee Simple
Acceptable Financing Cash, Conventional, FHA, VA Loan
Membership Fee Required None
Listing Terms Cash, Conventional, FHA, VA Loan
Special Listing Condition None

"My job is to find and attract mastery-based agents to the office, protect the culture, and make sure everyone is happy! "







