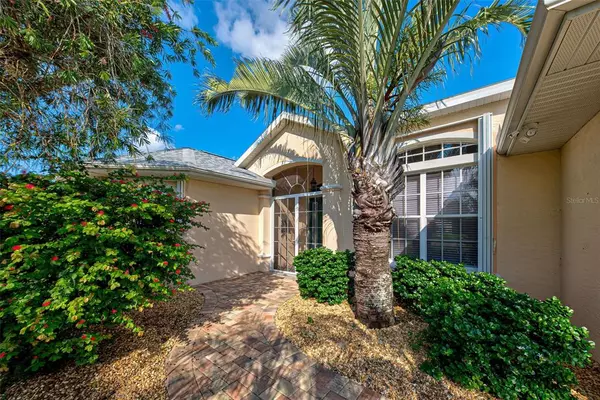3 Beds
3 Baths
2,477 SqFt
3 Beds
3 Baths
2,477 SqFt
Key Details
Property Type Single Family Home
Sub Type Single Family Residence
Listing Status Active
Purchase Type For Rent
Square Footage 2,477 sqft
Subdivision Rotonda West White Marsh
MLS Listing ID D6128093
Bedrooms 3
Full Baths 2
Half Baths 1
HOA Y/N No
Originating Board Stellar MLS
Year Built 2006
Lot Size 0.340 Acres
Acres 0.34
Property Description
Accomodations: 2 King Beds, 2 Twin Beds. Sleeps 6
Amenities: Salt water pool with SOLAR heat, WiFi, linens, golf course community, on site laundry
Please include 12% Tax, Cleaning Fee and Reservation fees. NO Smoking
Location
State FL
County Charlotte
Community Rotonda West White Marsh
Interior
Interior Features Cathedral Ceiling(s), Ceiling Fans(s), Coffered Ceiling(s), Crown Molding, Eat-in Kitchen, High Ceilings, Kitchen/Family Room Combo, Primary Bedroom Main Floor, Open Floorplan, Split Bedroom, Stone Counters, Thermostat, Tray Ceiling(s), Vaulted Ceiling(s), Walk-In Closet(s)
Heating Central, Electric
Cooling Central Air
Flooring Ceramic Tile
Furnishings Furnished
Appliance Dishwasher, Dryer, Electric Water Heater, Range, Refrigerator, Washer, Water Filtration System
Laundry Inside
Exterior
Garage Spaces 2.0
Pool Gunite, Heated, In Ground, Salt Water, Screen Enclosure
Utilities Available Cable Connected, Electricity Connected, Public, Sewer Connected, Water Connected
Attached Garage true
Garage true
Private Pool Yes
Building
Entry Level One
Water Canal/Lake For Irrigation, Public
New Construction false
Others
Pets Allowed No
Senior Community No
Membership Fee Required Required

"My job is to find and attract mastery-based agents to the office, protect the culture, and make sure everyone is happy! "







