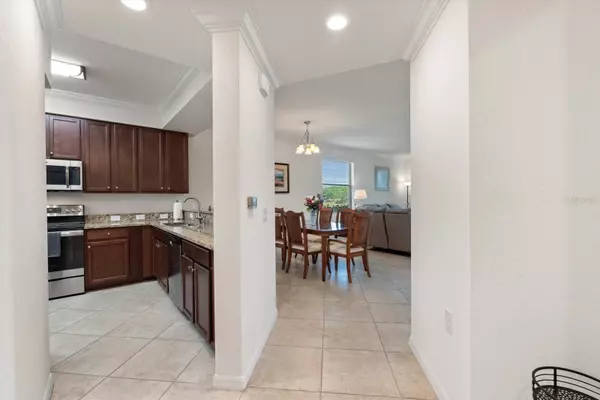2 Beds
2 Baths
1,286 SqFt
2 Beds
2 Baths
1,286 SqFt
Key Details
Property Type Condo
Sub Type Condominium
Listing Status Active
Purchase Type For Rent
Square Footage 1,286 sqft
Subdivision Lakewood National
MLS Listing ID A4534674
Bedrooms 2
Full Baths 2
HOA Y/N No
Originating Board Stellar MLS
Year Built 2017
Property Description
RESERVED DECEMBER 2024 - FEBRUARY 2025. OPEN MARCH 2025 AND ON.. Welcome to paradise, WELCOME HOME!
Location
State FL
County Manatee
Community Lakewood National
Rooms
Other Rooms Den/Library/Office, Inside Utility, Storage Rooms
Interior
Interior Features Ceiling Fans(s), Eat-in Kitchen, High Ceilings, Kitchen/Family Room Combo, L Dining, Living Room/Dining Room Combo, Open Floorplan, Primary Bedroom Main Floor, Solid Wood Cabinets, Split Bedroom, Stone Counters, Thermostat, Walk-In Closet(s), Window Treatments
Heating Central, Electric
Cooling Central Air
Flooring Carpet, Ceramic Tile
Furnishings Negotiable
Fireplace false
Appliance Dishwasher, Disposal, Dryer, Electric Water Heater, Ice Maker, Microwave, Range, Refrigerator, Washer
Laundry Electric Dryer Hookup, Inside, Laundry Room
Exterior
Exterior Feature Balcony, Sidewalk, Sliding Doors, Storage
Parking Features Assigned, Covered, Driveway, Ground Level, Guest, Open
Community Features Fitness Center, Golf, Irrigation-Reclaimed Water, Pool, Sidewalks, Tennis Courts
Utilities Available Cable Connected, Electricity Connected, Phone Available, Public, Sewer Connected, Sprinkler Recycled, Street Lights, Water Connected
Amenities Available Clubhouse, Elevator(s), Fitness Center, Gated, Golf Course, Lobby Key Required, Pickleball Court(s), Pool, Recreation Facilities, Sauna, Spa/Hot Tub, Storage, Tennis Court(s), Vehicle Restrictions
View Y/N Yes
View Golf Course, Park/Greenbelt, Trees/Woods, Water
Porch Deck, Enclosed, Rear Porch, Screened
Garage false
Private Pool No
Building
Lot Description Conservation Area, In County, On Golf Course, Sidewalk, Paved
Entry Level One
Sewer Public Sewer
Water Public
New Construction false
Schools
Elementary Schools Gullett Elementary
Middle Schools Dr Mona Jain Middle
High Schools Lakewood Ranch High
Others
Pets Allowed Breed Restrictions, Dogs OK, Number Limit
Senior Community No
Pet Size Small (16-35 Lbs.)
Num of Pet 2

"My job is to find and attract mastery-based agents to the office, protect the culture, and make sure everyone is happy! "







